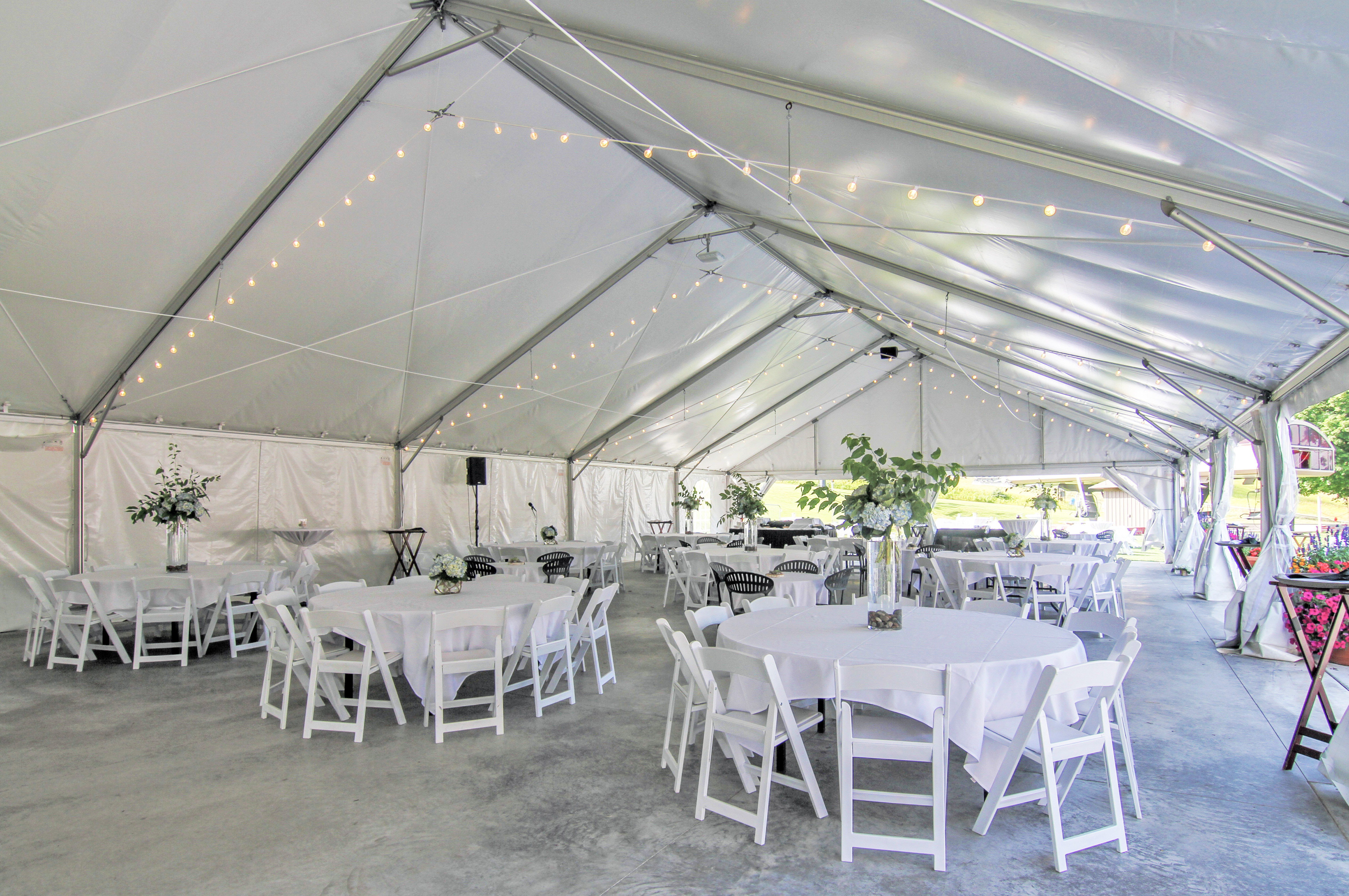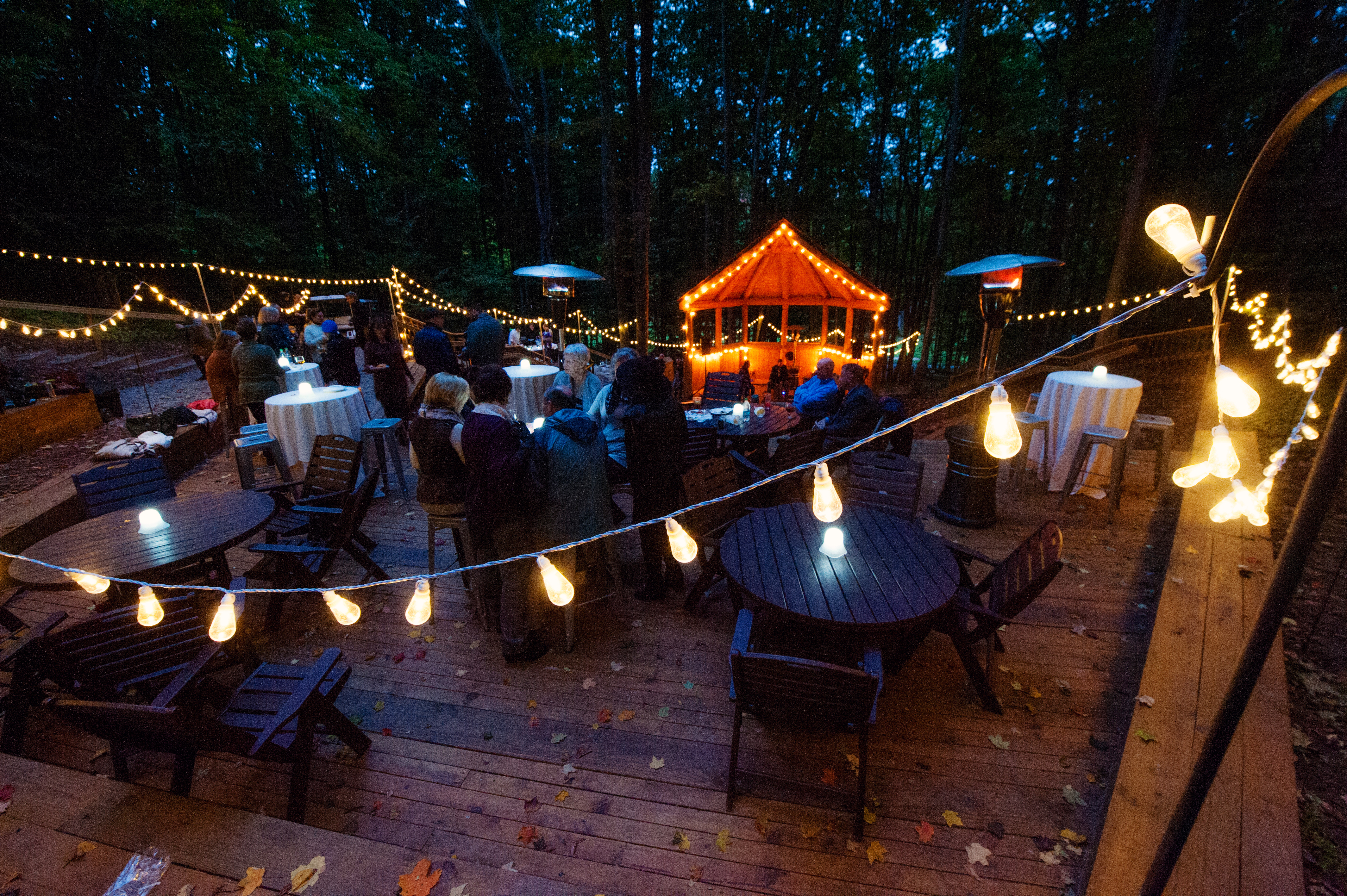FUNCTION SPACE
think outside the box
Utilize northern Michigan's beauty and Crystal Mountain's top-notch facilities. We guarantee a high-quality and productive conference – no matter if you're in a large group at the Crystal Center or have a small outside gathering at the Art Park Amphitheater. We believe that with fresh air comes fresh ideas, and Crystal Mountain is surrounded by lush landscapes and towering trees, just waiting to burst into varying shades of red, orange and gold. Work may be stressful but your visit to Crystal Mountain will be anything but.
Please Note: Theatre, classroom, conference and U-shaped room capacities reflect the use of Ergonomic or standard chairs. Banquet room capacities reflect the use of standard chairs.
CRYSTAL CENTER
Crystal Mountain's conference center offers one of the Midwest's finest meeting venues. With multilevel lighting, user-friendly audiovisual presentation systems and up-to-date technology, our seasoned staff is prepared to help you plan for success. Here, you'll have no trouble finding a quiet and comfortable work space, free from distractions. Virtual Tour »
Main Level Capacities - view floor plan
| ROOM Northwest Territories (A, B & C) Virtual Tour » 3,082 square feet 67' x 46' | SEATING Theatre: 180 - 350 Banquet: 240 - 300 Classroom: 154 - 225 Conference: 60 - 72 U-Shaped: 62 - 76 |
| Northwest Territories (A or B & C) 1,518 square feet 33' x 46' | Theatre: 90 - 150 Banquet: 120 - 160 Classroom: 70 - 100 Conference: 34 - 48 U-Shaped: 38 - 53 |
| Northwest Territories (B or C) 759 square feet 33x23 | Theatre: 40 - 70 Banquet: 60 Classroom: 36 - 54 Conference: 20 - 30 U-Shaped: 26 - 39 |
| Arctic Bay Virtual Tour » 713 square feet 23' x 31' | Theatre: 40 - 70 Banquet: 50 Classroom: 36 - 54 Conference: 20 - 30 U-Shaped: 26 - 39 |
| Baker Lake Virtual Tour » 300 square feet 20' x 15' | Theatre: 20 - 30 Banquet: 20 Classroom: 12 - 18 Conference: 12 - 14 |
UPPER LEVEL CAPACITIES - view floor plan
| ROOM Hudson Bay (A & B) Virtual Tour » 1,738 square feet 44' x 39' | SEATING Theatre: 100 - 150 Banquet: 140 - 170 Classroom: 84 - 126 Conference: 32 - 48 |
| Hudson Bay (A or B) 859 square feet 22' x 39' | Theatre: 64 - 80 Banquet: 60 - 80 Classroom: 36 - 48 Conference: 24 - 32 U-Shaped: 26 - 39 |
| Baffin Island Virtual Tour » 300 square feet 20' x 15' | Conference: 14 |
| Cape Dorset 300 square feet 20' x 15' | Theatre: 16 - 24 Banquet: 10 Conference: 10 - 34 |
James Bay Hall Capacities - view floor plan
| ROOM James Bay Hall Virtual Tour » 6,500 square feet | SEATING Theatre: 130 - 300 Banquet: 360 - 375 Classroom: 200 - 300 8' x 8' Exhibits: 60 8' x 10' Exhibits: 43 |
THE LODGE
The Lodge offers two meeting rooms and a back deck - perfect for BBQs or cocktail receptions at the base of the slopes.
| ROOM MountainView 2,500 square feet | SEATING Theatre: 160 Banquet: 240 Classroom: 100 Conference: 40 U-Shaped: 30 |
| ROOM Vista Lounge 1,500 square feet | SEATING Theatre: 85 Banquet: 80 Classroom: 50 Conference: 34 U-Shaped: 28 |
Lodge Pavilion
Our Lodge Pavilion is located on the back lawn of the Lodge. It's an ideal outdoor space, perfect for cocktail hours, receptions and sit-down meals. It can seat up to 200 for a sit-down meal. Virtual Tour »

ART PARK AMPHITHEATER
Looking for a truly unique meeting or retreat site? The Amphitheater at Michigan Legacy Art Park is an inspiring venue nestled within a hardwood forest — but just minutes away from the lush golf courses and bustling resort center.
For additional information, please call our Group Sales Team at 888-968-7686 ext. 6600.